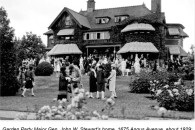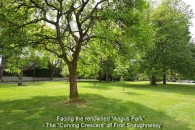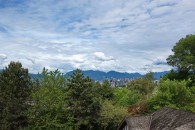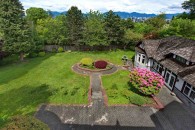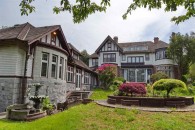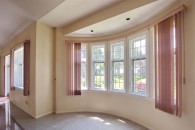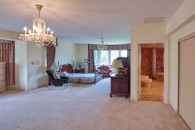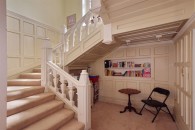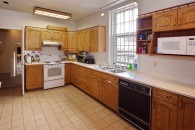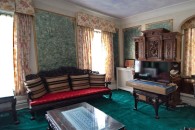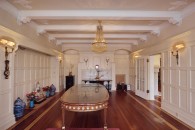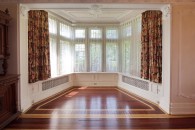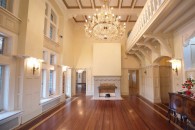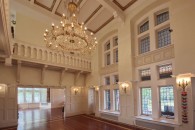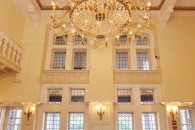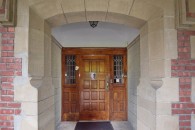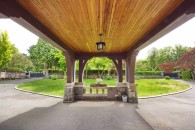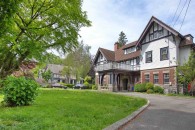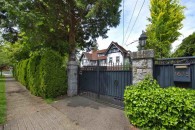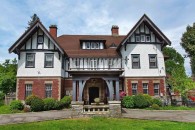Grand 1st Shaughnessy! Top class Heritage Building Category “A”. Rare find unique construction and setting represent the best primary significances. Huge 2/3 acre S facing 29241sf lot with great view of the Northshore mtns & Downtown. Facing the renowned “Angus Park” – The “Curving Crescent” of 1st Shaughnessy. 140’ frontage with grand circular driveway. 1909 built with detailed classic Tudor architectural design . Stone facade arch main entrance. Glamorous GRAND GREAT HALL with 20’ ceiling & elegant chandelier. Lots of detailed millwork craftsmanship and design throughout. Addition Reno Permit in 1996 added extra 3000sf with a Multipurpose/Ballroom & extra living space. A perfect 10000+ sf framework for future restoration to regain this mansion’s glory & charming days!
- Address
- 1675 Angus Drive
- Price:
- $14,880,000
- Area:
- Shaughnessy, Vancouver West
- Year Built:
- 1909
- Floor Area:
- 10020 SqFt
- Bedrooms:
- 6
- Bathrooms:
- 7 (3 Ensuite)
- Lot Size:
- 140 x 209
- Parking:
- 20
- Tax:
- $$36,773.20 (2018)

